Go beyond rendering







Inspire Studio enhances creativity by letting designers drive their design. With its powerful construction history tool and an intuitive user interface, designers can quickly create, explore multiple iterations, and make changes without any rework.
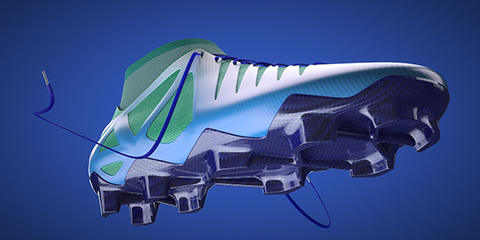

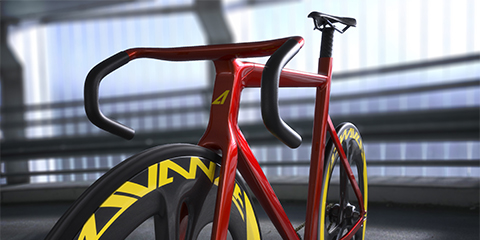

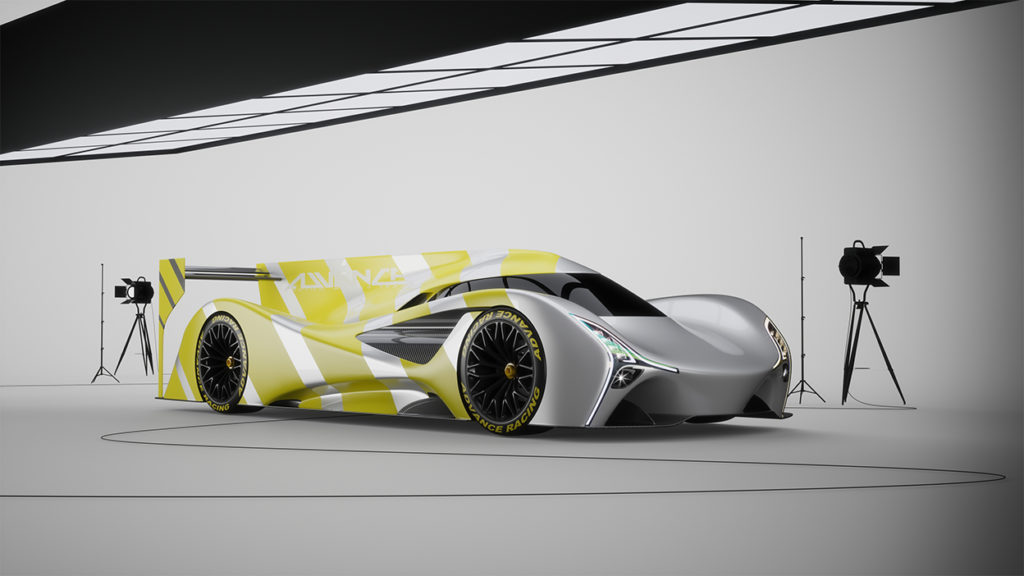

Automatically backtrack to an earlier stage of your design, reusing or modifying objects from past stages in real-time.
Combine the ease and simplicity of polygonal modeling with the precision and flexibility of NURBS to quickly create free-form surface and solid geometry that is smooth and continuous.
Create detailed 2D drawings of complex 3D models and assemblies from multiple perspectives. Functionalities include one-click view creation, section and detail views, linear, angular, radial, and ordinate dimensions, as well as annotations.
Create and edit constraint-based technical sketches by easily applying geometric relationships between components.
Create high-quality rendered images and animations with a physically based global illumination engine in biased photorealistic, unbiased, and Presto interactive modes.
Create design iterations, exploring and evaluating design alternatives on the fly using a design table. Quickly modify and set thresholds for the various parameters of a model, without having to dig through construction history.
Utilize Non-uniform Rational B-Splines (NURBS) curves and surfaces to accurately represent even the most complex shapes with flexibility and precision.
One-click access to all modeling and rendering tools brings any functionality directly to you. Customize tool belts to meet your needs.
Complex geometries can easily be interactively edited with the easy and intutive Deform capability, either at the global part level or applying local modifications to the model.



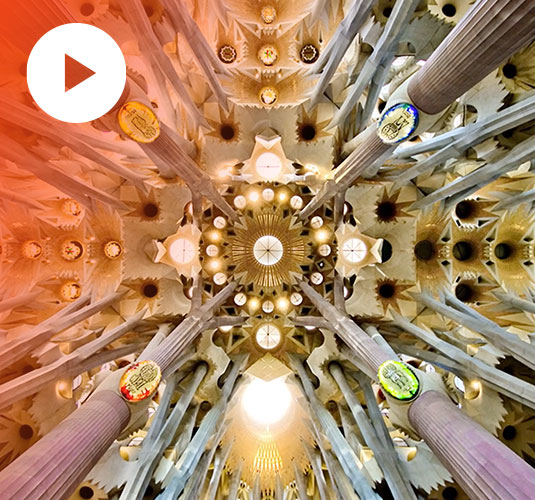

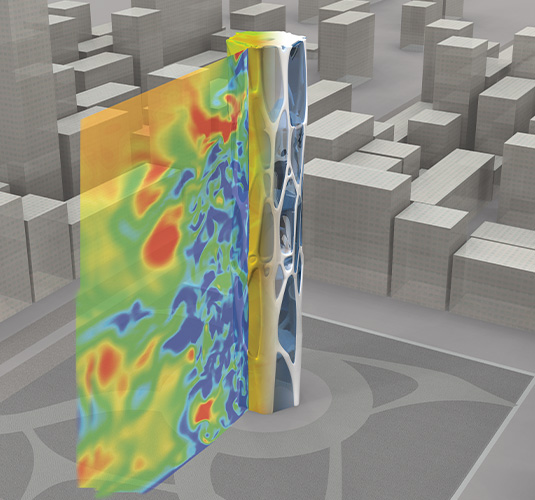

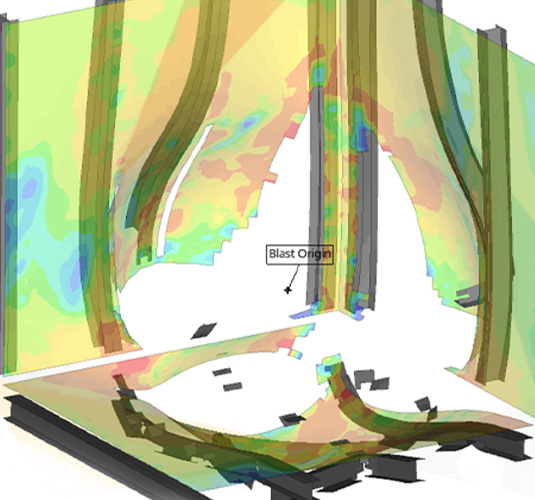

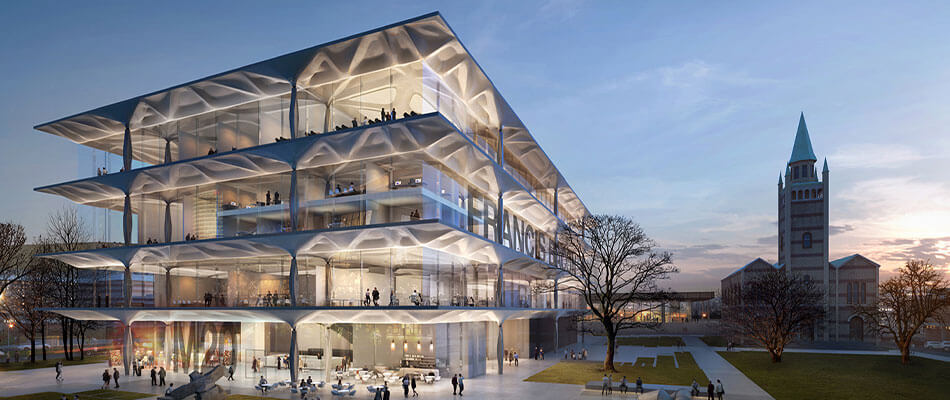

Altair has developed a multi-disciplinary optimization workflow that allows clients to understand structural performance sooner, accelerate design cycles to reduce cost, and virtually validate designs to reduce risk. High-performance design is a holistic approach for developing feasible, safe and robust structures with a simulation-driven approach.
Altair’s repeatable and customizable workflow combines wind loads with most advanced optimization techniques. The cost and time to deliver complex steel structures can be reduced thanks to automatic workflows capable of integrating all the major AEC structural solvers via direct link or neutral file formats, the power of size optimization for steel sections in 1D models, and topology optimization for 3D models to find the optimal load path.
This collaborative and innovative approach has been adopted by architectural firms around the world, including Zaha Hadid Architects’ study to generate a new structural and architectural expression for the Neue National Gallery in Berlin, Germany.
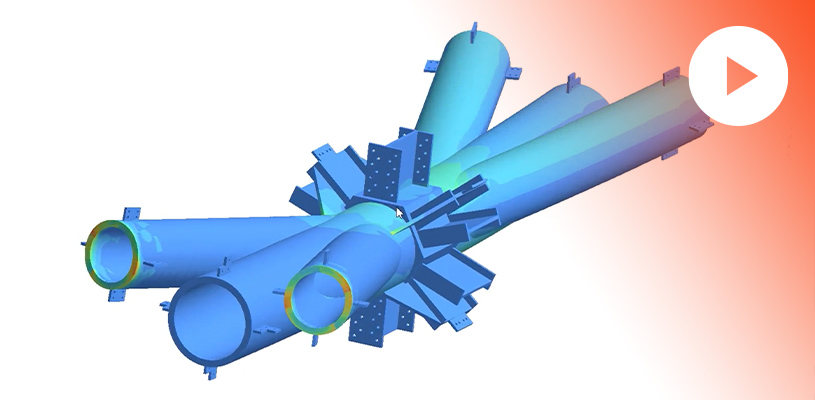

Computational fluid dynamics (CFD) has become a powerful tool deployed throughout the AEC design workflow. For designers, concept-stage aerodynamic simulation helps shape designs to uphold the client’s vision while adhering to downstream performance targets.
Using digital wind tunnel testing, it is now possible to investigate multiple design alternatives to determine feasibility and update shapes on the fly. For detailed validation in the latter stages of development, Altair CFD tools provide a granular understanding of aerodynamic phenomenon, mitigating risk and ensuring safety and stability of the structure.
The Altair technology portfolio includes leading CFD tools that leverage both CPU-based Naiver-Stokes and GPU-based Lattice Boltzmann methods, allowing clients to select the best method to meet their challenges and project requirements.
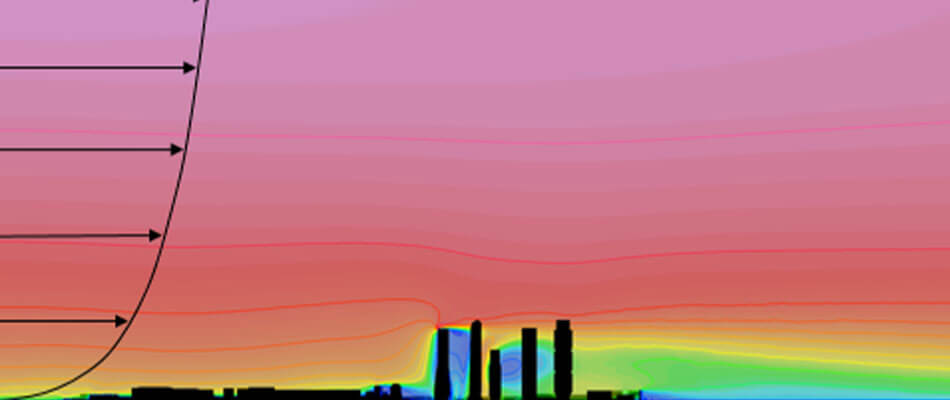

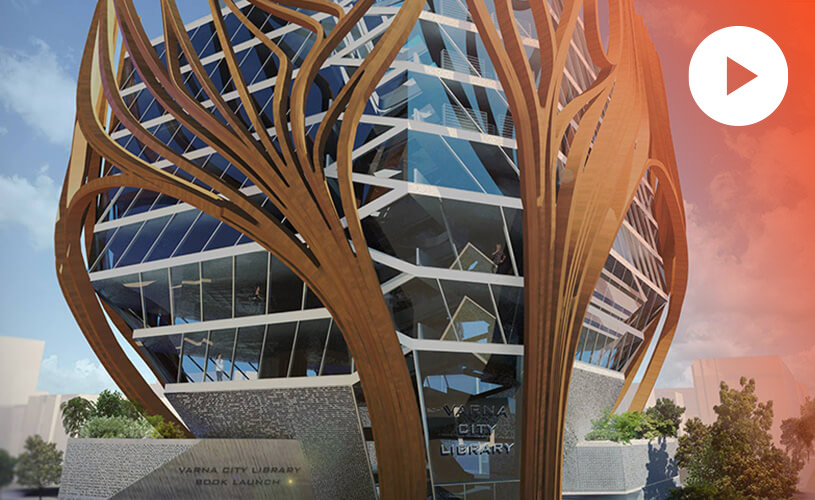

Altair’s technology streamlines the assessment of structural integrity, even for complex parts and large assemblies with hundreds of parts and bolts with pre-tensioning, weld lines, contacts and friction, with fast and intuitive tools for both linear and all non-linearity analyses.
Energy consumption and thermal effects can easily be calculated leveraging Altair’s suite of CFD tools.
Protective design simulation allows civil engineers to predict the effects of blast and explosion on critical structural systems.
Altair’s manufacturing feasibility software simulates part extrusion profiles, providing end-to-end solutions for façade development.





Digital Quest Sdn Bhd
200901025995 (869097-M)
COPYRIGHT © 2022 DIGITAL QUEST SDN BHD. ALL RIGHTS RESERVED. MADE AND POWERED BY MEDIANETIC DIGITAL.